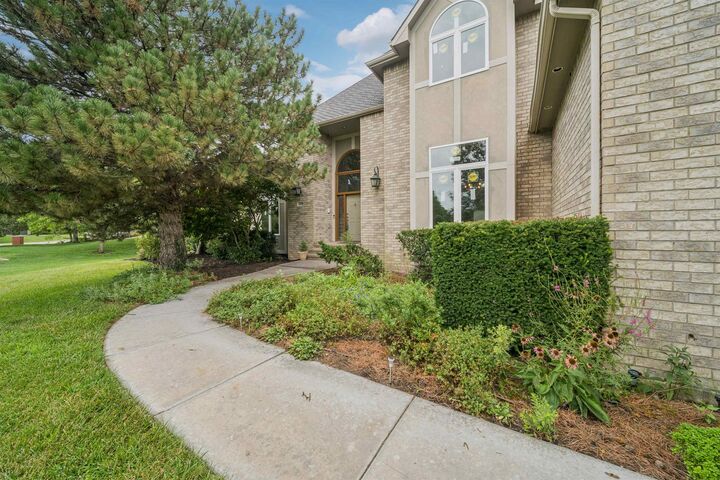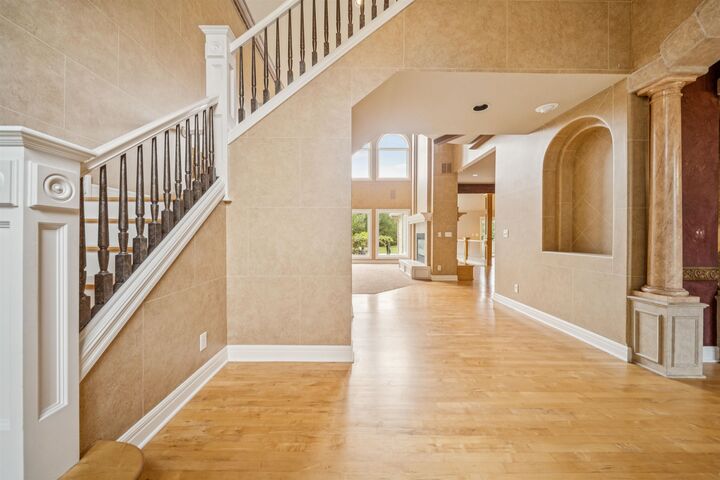


Inscription par: SOUTH CENTRAL KANSAS / Coldwell Banker Plaza Real Estate / Lynda Huelsman
14200 E Sundance St. Wichita, KS 67230
En vigueur (1 Jours)
1 295 000 $
MLS®:
660835
660835
Les impôts
$12,462(2024)
$12,462(2024)
Surface Terrain
0.77 acres
0.77 acres
Catégorie
Single-Family Home
Single-Family Home
Année de Construction
2001
2001
Style
Traditional
Traditional
Vue
T
T
District scolaire
Andover School District (Usd 385)
Andover School District (Usd 385)
Ville
Sedgwick County
Sedgwick County
Communauté
Savanna at Castle Rock Ranch
Savanna at Castle Rock Ranch
Listed By
Lynda Huelsman, Coldwell Banker Plaza Real Estate
Source
SOUTH CENTRAL KANSAS
Dernière vérification Août 28 2025 à 7:09 PM GMT+0000
SOUTH CENTRAL KANSAS
Dernière vérification Août 28 2025 à 7:09 PM GMT+0000
Détails sur les salles de bains
- Salles de bains: 4
- Salle d’eau: 1
Caractéristiques Intérieures
- Ceiling Fan(s)
- Walk-In Closet(s)
- Dishwasher
- Disposal
- Laundry: Main Floor
- Water Softener-Own
- Laundry: 220 Equipment
- Laundry: Separate Room
- Security Features: Smoke Detector(s)
- Humidifier
- Water Pur. System
- Central Vacuum
- Cedar Closet(s)
- Laundry: Sink
- Range
- Window Coverings-All
- Wired for Surround Sound
- Security Features: Security System
- Vaulted Ceiling(s)
- Smoke Detector(s)
- Smoke Detector
Cuisine
- Eating Bar
- Pantry
- Range Hood
- Desk
- Island
- Gas Hookup
- Granite Counters
Quartier
- Savanna At Castle Rock Ranch
Informations sur le lot
- Pond/Lake
- Corner Lot
- Irregular Lot
Caractéristiques de la propriété
- Cheminée: Living Room
- Cheminée: Master Bedroom
- Cheminée: Gas
- Cheminée: Two Sided
- Cheminée: Three or More
- Cheminée: Glass Doors
- Cheminée: Kitchen
- Cheminée: Basement
- Cheminée: Recreation Room
- Cheminée: Smoke Detector(s)
- Foundation: Full
- Foundation: View Out
- Foundation: Walk Out at Grade
Chauffage et refroidissement
- Forced Air
- Zoned
- Natural Gas
Informations sur les sous-sols
- Finished
Informations sur le pool
- Community Amenities: Pool
Planchers
- Hardwood
- Smoke Detector(s)
Caractéristiques extérieures
- Toit: Composition
Informations sur les services publics
- Utilities: Public, Sewer Available, Natural Gas Available
Informations sur les écoles
- Elementary School: Robert Martin
- Middle School: Andover
- High School: Andover
Garage
- Attached
- Opener
- Oversized
- Side Load
Étages
- 2
Surface Habitable
- 7,080 pi. ca.
Lieu
Estimation du paiement mensuel du prêt hypothécaire
*Basé sur un taux d'intérêt fixe avec une durée de 30 ans, principal et intérêts uniquement
Prix de l'annonce
Acompte
%
Taux d'intérêt
%Les estimations du calculateur d'hypothèque sont fournies par Heritage 1st Realty et sont destinées à un usage informatif uniquement. Vos paiements peuvent être supérieurs ou inférieurs et tous les prêts sont soumis à l'approbation du crédit.
Disclaimer: Copyright 2025 South Central Kansas MLS. All rights reserved. This information is deemed reliable, but not guaranteed. The information being provided is for consumers’ personal, non-commercial use and may not be used for any purpose other than to identify prospective properties consumers may be interested in purchasing. Data last updated 8/28/25 12:09



Description