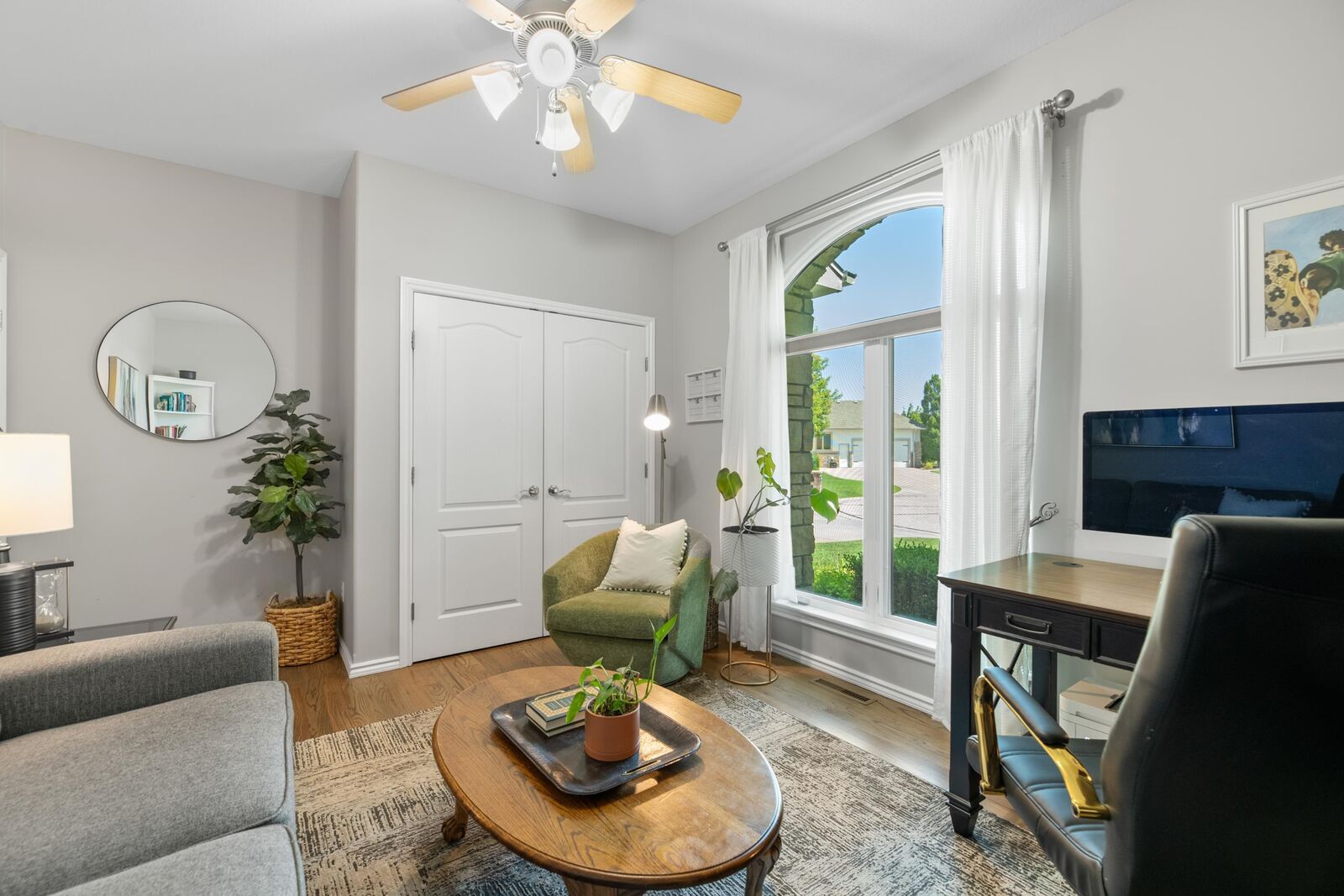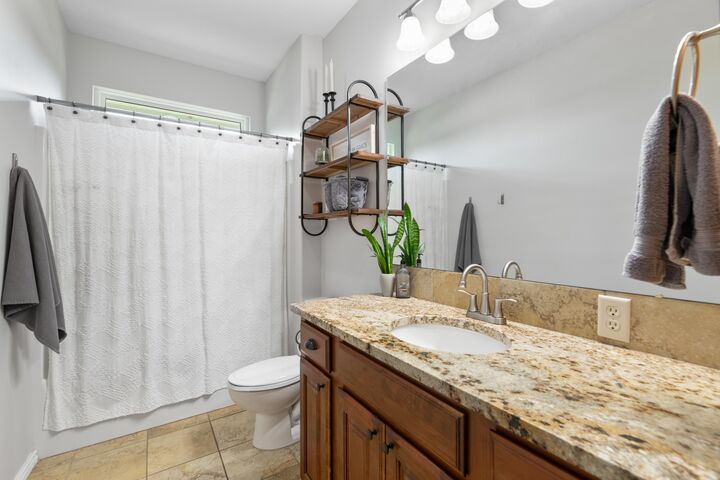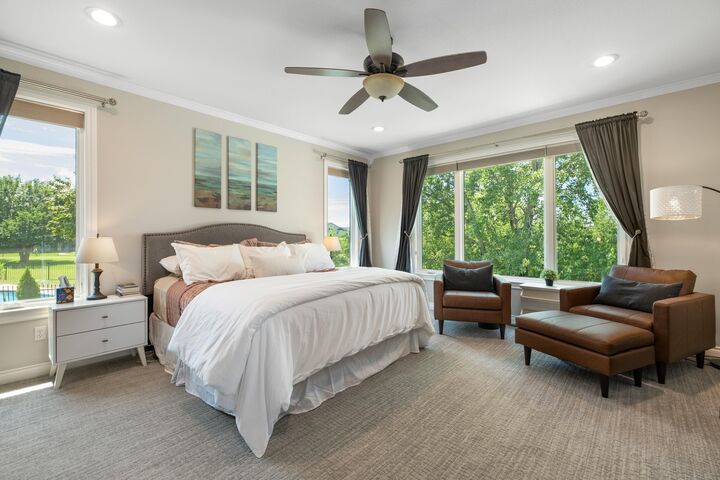


Inscription par: SOUTH CENTRAL KANSAS / Berkshire Hathaway Penfed Realty / Joseph Scapa
1729 S Triple Crown Ct Wichita, KS 67230
En vigueur (4 Jours)
801 928 $
MLS®:
660562
660562
Les impôts
$5,676(2024)
$5,676(2024)
Surface Terrain
0.32 acres
0.32 acres
Catégorie
Single-Family Home
Single-Family Home
Année de Construction
2006
2006
Style
Ranch
Ranch
Vue
T
T
District scolaire
Wichita School District (Usd 259)
Wichita School District (Usd 259)
Ville
Sedgwick County
Sedgwick County
Communauté
Equestrian Estates
Equestrian Estates
Listed By
Joseph Scapa, Berkshire Hathaway Penfed Realty
Source
SOUTH CENTRAL KANSAS
Dernière vérification Août 25 2025 à 9:55 PM GMT+0000
SOUTH CENTRAL KANSAS
Dernière vérification Août 25 2025 à 9:55 PM GMT+0000
Détails sur les salles de bains
- Salles de bains: 3
- Salle d’eau: 1
Caractéristiques Intérieures
- Ceiling Fan(s)
- Walk-In Closet(s)
- Vaulted Ceiling(s)
- Window Coverings-Part
- Wired for Surround Sound
- Dishwasher
- Disposal
- Microwave
- Refrigerator
- Range
- Humidifier
- Laundry: Main Floor
- Laundry: Separate Room
- Laundry: 220 Equipment
- Laundry: Sink
- Security Features: Security Lights
Cuisine
- Eating Bar
- Island
- Pantry
- Range Hood
- Electric Hookup
- Quartz Counters
Quartier
- Equestrian Estates
Informations sur le lot
- Cul-De-Sac
- Pond/Lake
- Waterfront
Caractéristiques de la propriété
- Cheminée: One
- Cheminée: Living Room
- Cheminée: Gas
- Cheminée: Two Sided
- Cheminée: Insert
- Cheminée: Glass Doors
- Foundation: Full
- Foundation: View Out
- Foundation: Day Light
- Foundation: Walk Out Below Grade
Chauffage et refroidissement
- Forced Air
- Heat Pump
- Natural Gas
- Electric
Informations sur les sous-sols
- Finished
Informations sur le pool
- Community Amenities: Pool
Planchers
- Hardwood
Caractéristiques extérieures
- Toit: Composition
Informations sur les services publics
- Utilities: Sewer Available, Natural Gas Available, Public
Informations sur les écoles
- Elementary School: Christa McAuliffe
- Middle School: Christa McAuliffe Academy K-8
- High School: Southeast
Garage
- Attached
- Opener
- Oversized
- Tandem
Étages
- 1
Surface Habitable
- 3,790 pi. ca.
Lieu
Estimation du paiement mensuel du prêt hypothécaire
*Basé sur un taux d'intérêt fixe avec une durée de 30 ans, principal et intérêts uniquement
Prix de l'annonce
Acompte
%
Taux d'intérêt
%Les estimations du calculateur d'hypothèque sont fournies par Heritage 1st Realty et sont destinées à un usage informatif uniquement. Vos paiements peuvent être supérieurs ou inférieurs et tous les prêts sont soumis à l'approbation du crédit.
Disclaimer: Copyright 2025 South Central Kansas MLS. All rights reserved. This information is deemed reliable, but not guaranteed. The information being provided is for consumers’ personal, non-commercial use and may not be used for any purpose other than to identify prospective properties consumers may be interested in purchasing. Data last updated 8/25/25 14:55



Description