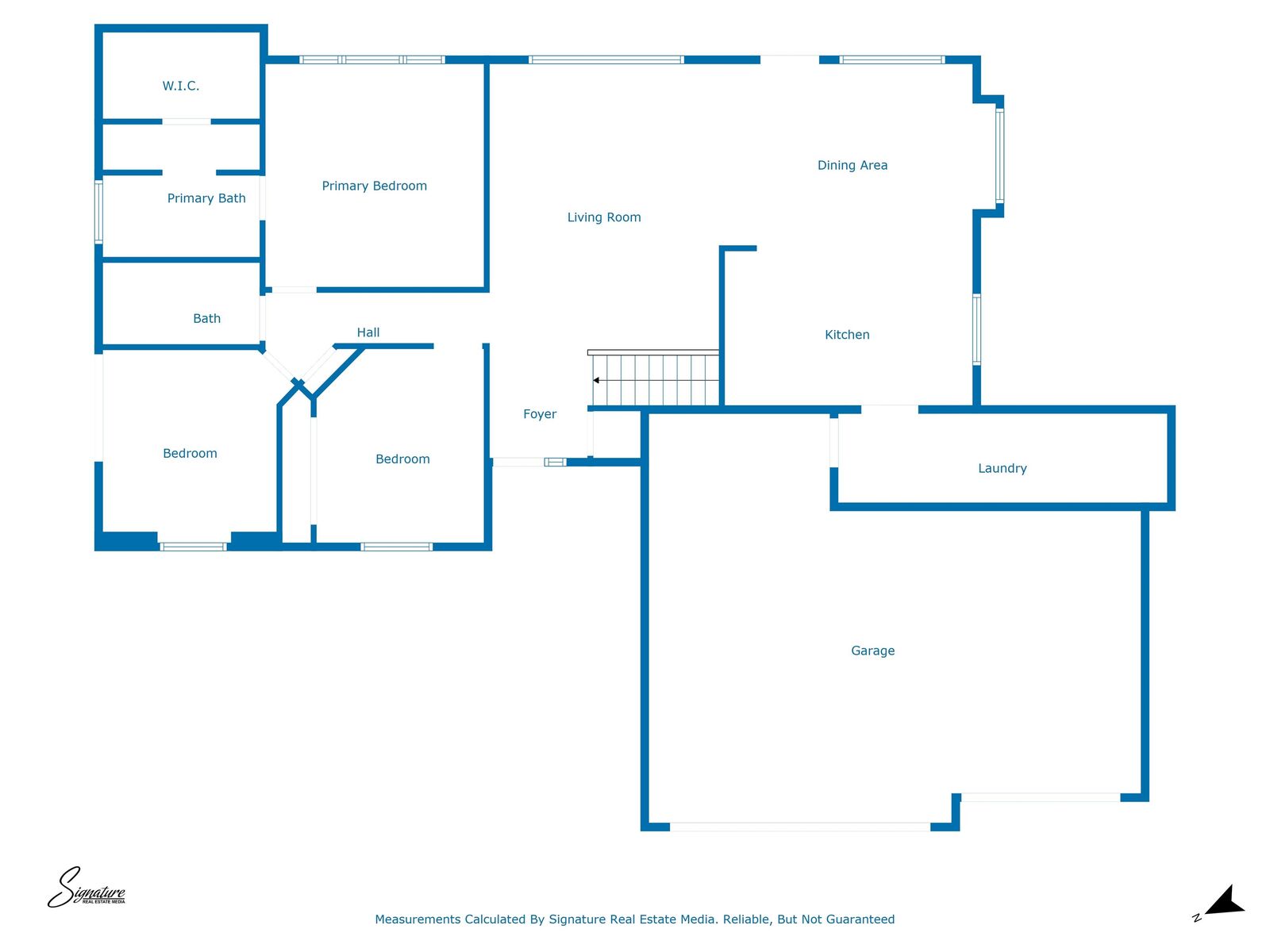
Inscription par: SOUTH CENTRAL KANSAS / Lpt Realty, LLC / Carrie Licon
2410 N Baytree Ct Wichita, KS 67205
En vigueur (4 Jours)
380 000 $
MLS®:
660913
660913
Les impôts
$4,728(2024)
$4,728(2024)
Surface Terrain
0.34 acres
0.34 acres
Catégorie
Single-Family Home
Single-Family Home
Année de Construction
1996
1996
Style
Ranch
Ranch
District scolaire
Maize School District (Usd 266)
Maize School District (Usd 266)
Ville
Sedgwick County
Sedgwick County
Communauté
Sterling Farms
Sterling Farms
Listed By
Carrie Licon, Lpt Realty, LLC
Source
SOUTH CENTRAL KANSAS
Dernière vérification Sep 1 2025 à 8:07 PM GMT+0000
SOUTH CENTRAL KANSAS
Dernière vérification Sep 1 2025 à 8:07 PM GMT+0000
Détails sur les salles de bains
- Salles de bains: 3
Caractéristiques Intérieures
- Ceiling Fan(s)
- Walk-In Closet(s)
- Dishwasher
- Disposal
- Laundry: Main Floor
- Refrigerator
- Microwave
- Laundry: Separate Room
- Range
- Window Coverings-Part
- Vaulted Ceiling(s)
Cuisine
- Eating Bar
- Electric Hookup
- Range Hood
- Granite Counters
Quartier
- Sterling Farms
Informations sur le lot
- Cul-De-Sac
- Irregular Lot
Caractéristiques de la propriété
- Foundation: Full
- Foundation: View Out
Chauffage et refroidissement
- Forced Air
- Natural Gas
Informations sur les sous-sols
- Finished
Informations sur le pool
- Community Amenities: Pool
Caractéristiques extérieures
- Toit: Composition
Informations sur les services publics
- Utilities: Public, Sewer Available, Natural Gas Available
Informations sur les écoles
- Elementary School: Maize Usd266
- Middle School: Maize South
- High School: Maize South
Garage
- Attached
- Opener
- Oversized
Étages
- 1
Surface Habitable
- 2,916 pi. ca.
Lieu
Estimation du paiement mensuel du prêt hypothécaire
*Basé sur un taux d'intérêt fixe avec une durée de 30 ans, principal et intérêts uniquement
Prix de l'annonce
Acompte
%
Taux d'intérêt
%Les estimations du calculateur d'hypothèque sont fournies par Heritage 1st Realty et sont destinées à un usage informatif uniquement. Vos paiements peuvent être supérieurs ou inférieurs et tous les prêts sont soumis à l'approbation du crédit.
Disclaimer: Copyright 2025 South Central Kansas MLS. All rights reserved. This information is deemed reliable, but not guaranteed. The information being provided is for consumers’ personal, non-commercial use and may not be used for any purpose other than to identify prospective properties consumers may be interested in purchasing. Data last updated 9/1/25 13:07



Description