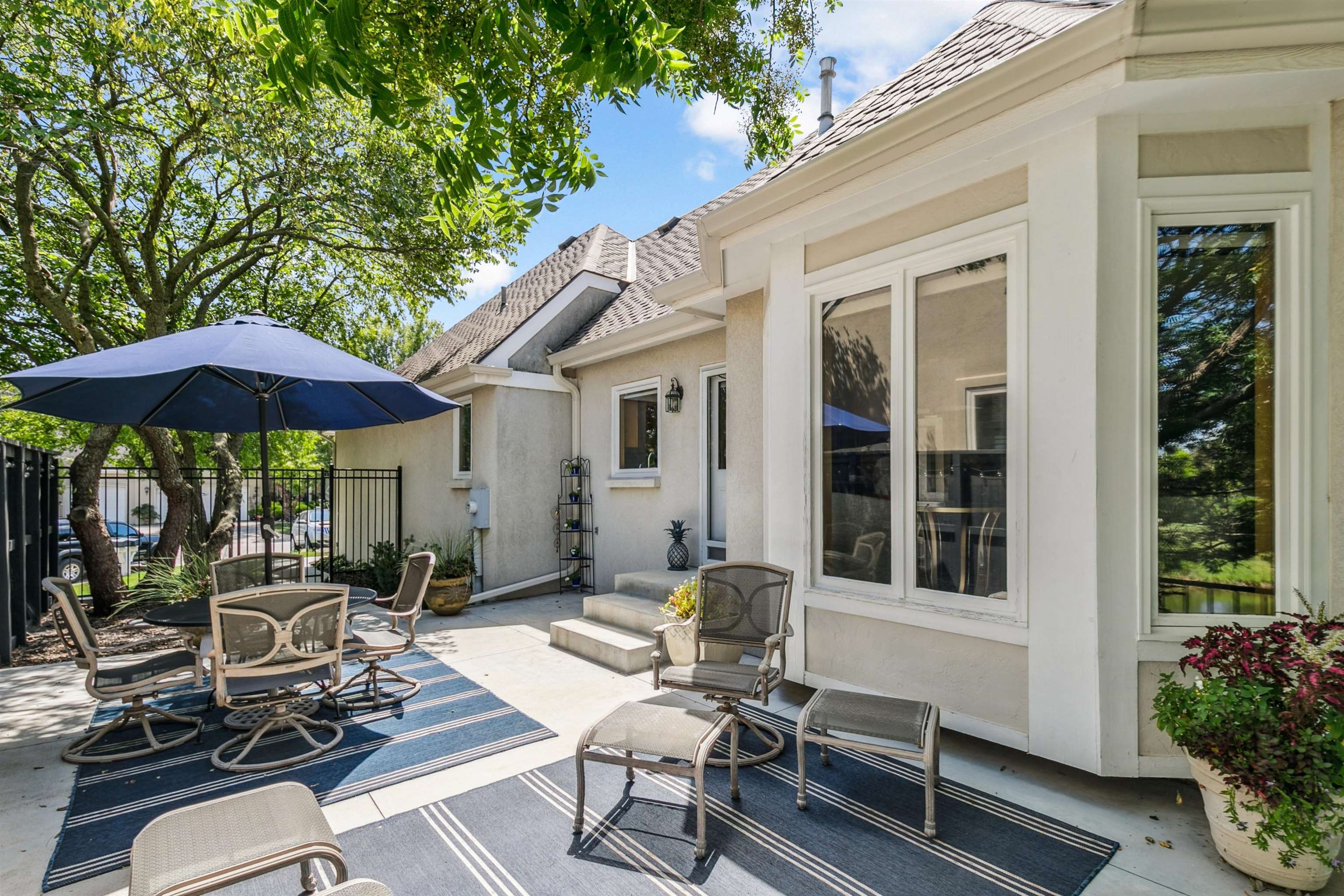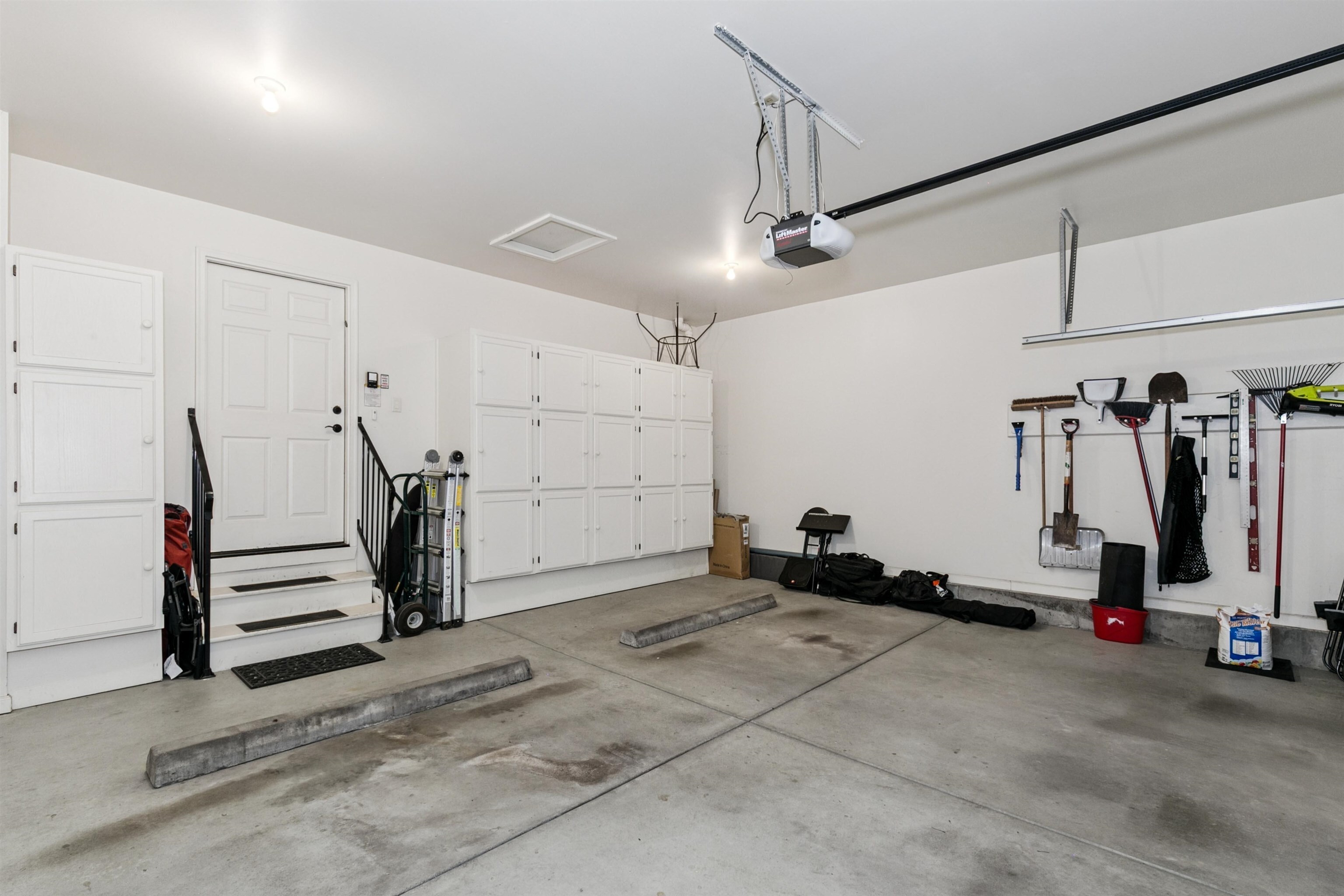


Listing Courtesy of: SOUTH CENTRAL KANSAS / Platinum Realty LLC / Tim Drennan
1315 N White Tail Ct Wichita, KS 67206
Active (1 Days)
$525,000
MLS #:
659495
659495
Taxes
$5,633(2024)
$5,633(2024)
Lot Size
0.31 acres
0.31 acres
Type
Single-Family Home
Single-Family Home
Year Built
1997
1997
Style
Ranch
Ranch
Views
T
T
School District
Andover School District (Usd 385)
Andover School District (Usd 385)
County
Sedgwick County
Sedgwick County
Community
White Tail
White Tail
Listed By
Tim Drennan, Platinum Realty LLC
Source
SOUTH CENTRAL KANSAS
Last checked Aug 3 2025 at 3:51 AM GMT+0000
SOUTH CENTRAL KANSAS
Last checked Aug 3 2025 at 3:51 AM GMT+0000
Bathroom Details
- Full Bathrooms: 3
Interior Features
- Ceiling Fan(s)
- Walk-In Closet(s)
- Window Coverings-Part
- Wired for Surround Sound
- Smoke Detector(s)
- Dishwasher
- Disposal
- Microwave
- Refrigerator
- Range
- Washer
- Dryer
- Laundry: Main Floor
- Laundry: Separate Room
- Laundry: 220 Equipment
- Security Features: Security Lights
- Security Features: Smoke Detector(s)
Kitchen
- Desk
- Eating Bar
- Island
- Pantry
- Electric Hookup
- Granite Counters
- Quartz Counters
Subdivision
- White Tail
Lot Information
- Cul-De-Sac
- Irregular Lot
- Pond/Lake
- Waterfront
- Wooded
Property Features
- Fireplace: One
- Fireplace: Living Room
- Fireplace: Kitchen
- Fireplace: Gas
- Fireplace: Two Sided
- Fireplace: Gas Starter
- Foundation: Full
- Foundation: View Out
- Foundation: Day Light
Heating and Cooling
- Forced Air
Basement Information
- Finished
Pool Information
- Community Amenities: Pool
Flooring
- Hardwood
Exterior Features
- Roof: Composition
Utility Information
- Utilities: Sewer Available, Natural Gas Available, Public
School Information
- Elementary School: Andover
- Middle School: Andover
- High School: Andover
Garage
- Attached
- Opener
- Oversized
Stories
- 1
Living Area
- 3,326 sqft
Location
Estimated Monthly Mortgage Payment
*Based on Fixed Interest Rate withe a 30 year term, principal and interest only
Listing price
Down payment
%
Interest rate
%Mortgage calculator estimates are provided by Heritage 1st Realty and are intended for information use only. Your payments may be higher or lower and all loans are subject to credit approval.
Disclaimer: Copyright 2025 South Central Kansas MLS. All rights reserved. This information is deemed reliable, but not guaranteed. The information being provided is for consumers’ personal, non-commercial use and may not be used for any purpose other than to identify prospective properties consumers may be interested in purchasing. Data last updated 8/2/25 20:51



Description