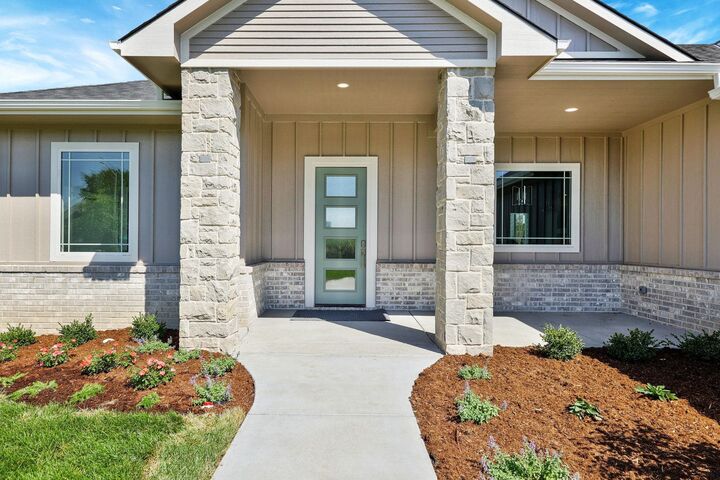


Listing Courtesy of: SOUTH CENTRAL KANSAS / North Lakes Realty / Joseph Bachman
2106 W Harborlight St Wichita, KS 67204
Active (434 Days)
$685,000 (USD)
OPEN HOUSE TIMES
-
OPENSun, Nov 302:00 pm - 4:00 pm
-
OPENSun, Dec 72:00 pm - 4:00 pm
-
OPENSun, Dec 142:00 pm - 4:00 pm
-
OPENSun, Dec 212:00 pm - 4:00 pm
-
OPENSun, Dec 282:00 pm - 4:00 pm
show more
show more
Description
No Special Assesments and low HOA dues with this Fall 2025 Parade of Homes Pick of the Parade winner! Harbor Isle’s new Glendale patio home offers a no-step entry and may be built with or without a full basement. Five large bedrooms and 4 full baths with 2,050 square feet on the main floor and a 1,420 sqft finished basement. The 43' x 17' family room offers huge options for large get-togethers with room left over for game tables, a media room or exercise equipment. Our Harborlight No-Step-Entry plans offer easy access with no steps onto the main floor, garage and patio with the option of full basements designed for elevator or stair chair provisions. Or make an appointnment to view our 2,350 sq.ft. enlarged, no-step slab version (no basement) under construction with 4 car garage, main floor den and huge center island kitchen. Limited lots left but all have special assements paid, in an established neighborhood that is very comvenient with east and west Wichita via nearby (7 blocks) I-235 entrance. The main floor has an open Great Room with 11' ceilings and a wall of glass overlooks rear yard that can be privacy fenced. Master Bedroom is flooded with natural light from high transom windows. A luxurious bathroom with sizeable linen closet, no threshold walk-in shower and accesses an extra large walkin closet with laundry access. Master Bedroom #2 features recessed ceilings, a private bathroom with oversize bathtub, and walk-in closet. This suite is ideal if you have a parent living with you or household members with differing sleep schedules. Office/bedroom off garage entry foyer offers quiet privacy away from the rest of the house with an adjacent full bath. Kitchen with granite perimeter countertops and massive quartz island, induction cooktop, Blanco sink, and walk-in pantry. Rear hall has a convenient drop zone upon entry from the garage plus a full bath with tile shower. Basement offers extra footage for guests, storage, and entertaining- all while making your HVAC more efficient. Durable LVP Floors cover the entry and main living areas with tile in most bathrooms. Large 3 car garage with extra depth for shop or storage. Insulated 18’ wide garage door offers easier access than usual 16’. Large covered porches on front and back of house, featuring car siding ceiling on rear patio. Pella Impervia windows with fiberglass frames for years of trouble-free use. Fully landscaped with private water well, sprinkler system, sod, trees, perennial flowers and bushes. While the home may be built with or without basement, this model has no steps from porch, garage, rear patio, and can be combined with a full basement designed to accommodate a future elevator or stair chair. The elevator or stair chair option creates extra value and future-proofs your home for the accessibility needs your family members and visitors, now or in the future (a key element of the “Aging in Place” concept). Family rooms, extra guest bedrooms, home office, exercise areas, craft rooms, tremendous storage all become options. A bonus is the space for younger family members to play without disturbing activities on the main floor. The 2-3 person elevators also provide convenient movement of storage items and catering items downstairs for your extra-large family gatherings. Seller/developer is licensed Kansas real estate broker.
MLS #:
645051
645051
Taxes
$1,236(2024)
$1,236(2024)
Lot Size
10,019 SQFT
10,019 SQFT
Type
Single-Family Home
Single-Family Home
Year Built
2024
2024
Style
Ranch
Ranch
School District
Wichita School District (Usd 259)
Wichita School District (Usd 259)
County
Sedgwick County
Sedgwick County
Community
Harbor Isle
Harbor Isle
Listed By
Joseph Bachman, North Lakes Realty
Source
SOUTH CENTRAL KANSAS
Last checked Nov 30 2025 at 10:18 PM GMT+0000
SOUTH CENTRAL KANSAS
Last checked Nov 30 2025 at 10:18 PM GMT+0000
Bathroom Details
- Full Bathrooms: 4
Interior Features
- Ceiling Fan(s)
- Walk-In Closet(s)
- Dishwasher
- Disposal
- Laundry: Main Floor
- Laundry: 220 Equipment
- Microwave
- Humidifier
- Handicap Access
- Laundry: Sink
- Elevator
- Range
- Security Features: Security System
- Vaulted Ceiling(s)
Kitchen
- Electric Hookup
- Pantry
- Range Hood
- Island
- Quartz Counters
- Granite Counters
Subdivision
- Harbor Isle
Lot Information
- Standard
Property Features
- Fireplace: Living Room
- Fireplace: One
- Fireplace: Electric
- Foundation: Full
- Foundation: Day Light
Heating and Cooling
- Forced Air
- Natural Gas
Basement Information
- Finished
Exterior Features
- Stone
- Roof: Composition
Utility Information
- Utilities: Public, Sewer Available, Natural Gas Available
School Information
- Elementary School: Earhart
- Middle School: Pleasant Valley
- High School: Heights
Garage
- Attached
- Zero Entry
Stories
- 1
Living Area
- 3,423 sqft
Listing Price History
Date
Event
Price
% Change
$ (+/-)
Jun 30, 2025
Price Changed
$685,000
1%
$10,000
Mar 08, 2025
Price Changed
$675,000
0%
-$500
Sep 22, 2024
Listed
$675,500
-
-
Location
Estimated Monthly Mortgage Payment
*Based on Fixed Interest Rate withe a 30 year term, principal and interest only
Listing price
Down payment
%
Interest rate
%Mortgage calculator estimates are provided by Heritage 1st Realty and are intended for information use only. Your payments may be higher or lower and all loans are subject to credit approval.
Disclaimer: Copyright 2025 South Central Kansas MLS. All rights reserved. This information is deemed reliable, but not guaranteed. The information being provided is for consumers’ personal, non-commercial use and may not be used for any purpose other than to identify prospective properties consumers may be interested in purchasing. Data last updated 11/30/25 14:18


