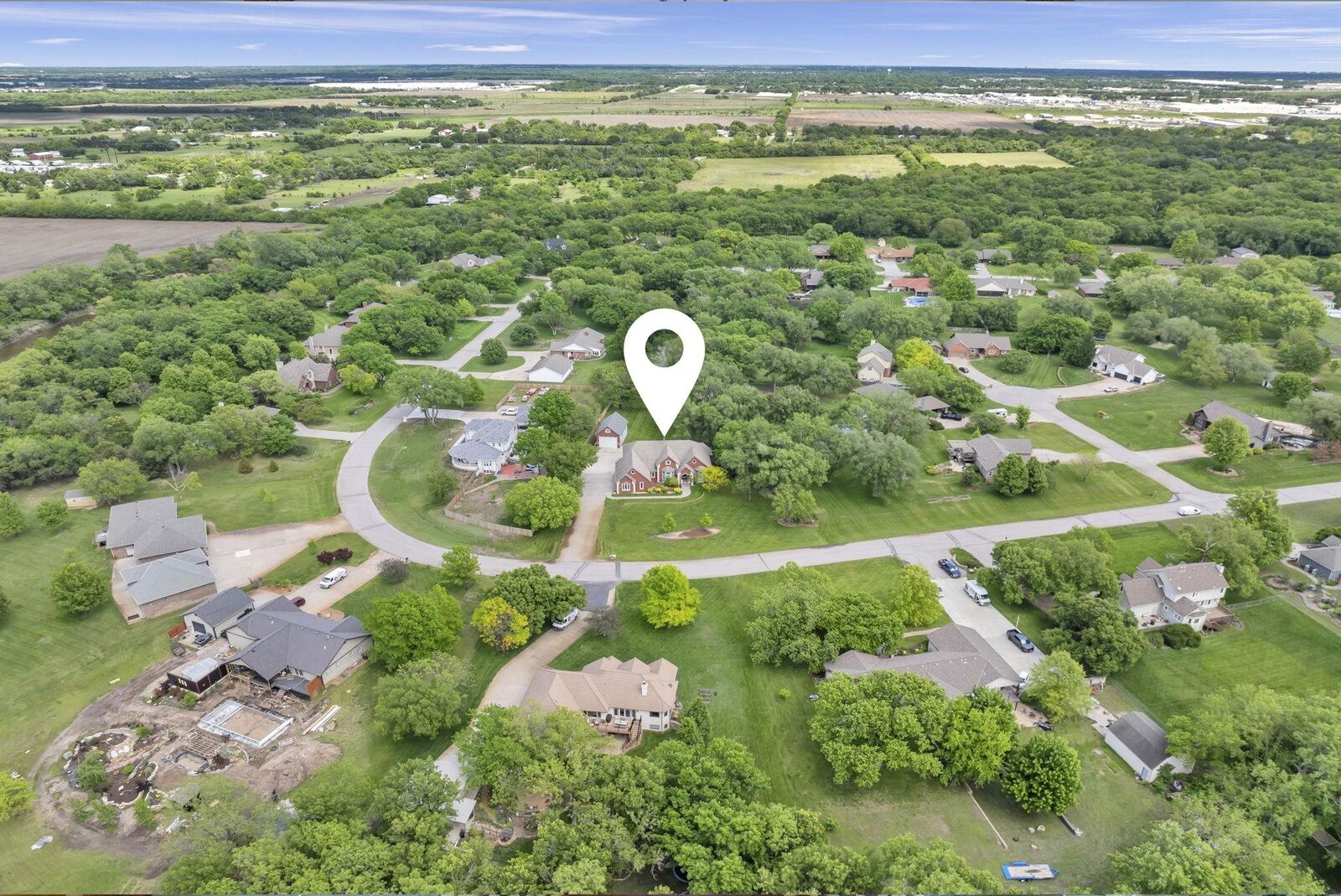
Inscription par: SOUTH CENTRAL KANSAS / Berkshire Hathaway Penfed Realty / Janet Foster
6538 N Bella Rd Wichita, KS 67204
En vigueur (5 Jours)
765 000 $ (USD)
MLS®:
665150
665150
Les impôts
$8,672(2024)
$8,672(2024)
Surface Terrain
1.17 acres
1.17 acres
Catégorie
Single-Family Home
Single-Family Home
Année de Construction
2000
2000
Style
Traditional, Tudor, Other
Traditional, Tudor, Other
District scolaire
Valley Center Pub School (Usd 262)
Valley Center Pub School (Usd 262)
Ville
Sedgwick County
Sedgwick County
Communauté
Rio Vista Estates
Rio Vista Estates
Listed By
Janet Foster, Berkshire Hathaway Penfed Realty
Source
SOUTH CENTRAL KANSAS
Dernière vérification Nov 25 2025 à 10:53 PM GMT+0000
SOUTH CENTRAL KANSAS
Dernière vérification Nov 25 2025 à 10:53 PM GMT+0000
Détails sur les salles de bains
- Salles de bains: 4
- Salle d’eau: 1
Caractéristiques Intérieures
- Ceiling Fan(s)
- Walk-In Closet(s)
- Dishwasher
- Disposal
- Laundry: Main Floor
- Microwave
- Laundry: Separate Room
- Wet Bar
- Humidifier
- Laundry: Sink
- Range
- Window Coverings-Part
Cuisine
- Eating Bar
- Electric Hookup
- Pantry
- Desk
- Island
- Quartz Counters
Quartier
- Rio Vista Estates
Informations sur le lot
- Irregular Lot
Caractéristiques de la propriété
- Cheminée: Family Room
- Cheminée: Living Room
- Cheminée: Two Sided
- Cheminée: Three or More
- Cheminée: Decorative
- Foundation: Full
- Foundation: View Out
Chauffage et refroidissement
- Forced Air
- Zoned
Informations sur les sous-sols
- Finished
Planchers
- Hardwood
Caractéristiques extérieures
- Toit: Tile
Informations sur les services publics
- Utilities: Public, Natural Gas Available
Informations sur les écoles
- Elementary School: West
- Middle School: Valley Center
- High School: Valley Center
Garage
- Attached
- Opener
- Oversized
- Detached
- Side Load
Stationnement
- Rv Access/Parking
Étages
- 1
Surface Habitable
- 5,224 pi. ca.
Lieu
Estimation du paiement mensuel du prêt hypothécaire
*Basé sur un taux d'intérêt fixe avec une durée de 30 ans, principal et intérêts uniquement
Prix de l'annonce
Acompte
%
Taux d'intérêt
%Les estimations du calculateur d'hypothèque sont fournies par Heritage 1st Realty et sont destinées à un usage informatif uniquement. Vos paiements peuvent être supérieurs ou inférieurs et tous les prêts sont soumis à l'approbation du crédit.
Disclaimer: Copyright 2025 South Central Kansas MLS. All rights reserved. This information is deemed reliable, but not guaranteed. The information being provided is for consumers’ personal, non-commercial use and may not be used for any purpose other than to identify prospective properties consumers may be interested in purchasing. Data last updated 11/25/25 14:53



Description