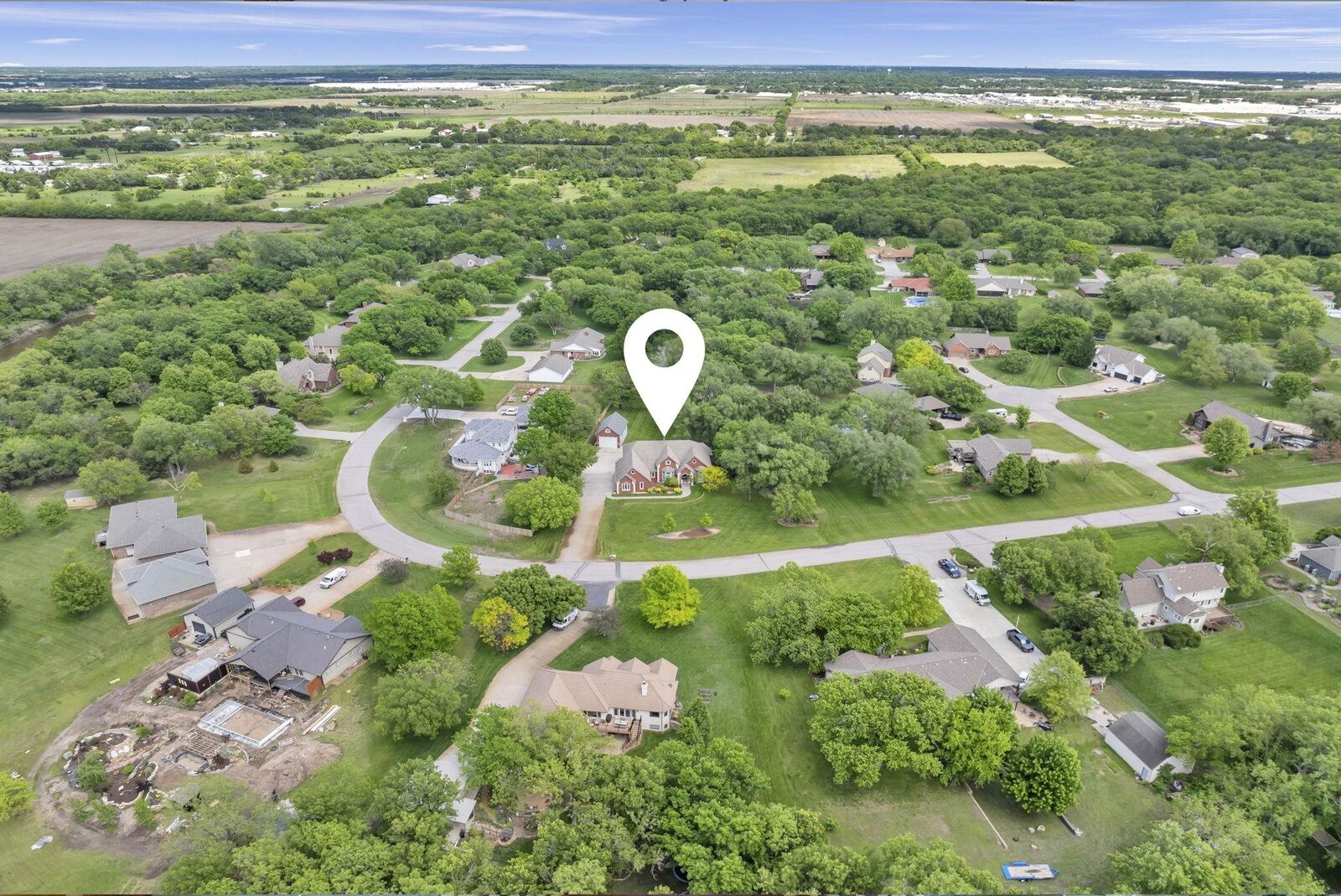
Listing Courtesy of: SOUTH CENTRAL KANSAS / Berkshire Hathaway Penfed Realty / Janet Foster
6538 N Bella Rd Wichita, KS 67204
Active (5 Days)
$765,000 (USD)
MLS #:
665150
665150
Taxes
$8,672(2024)
$8,672(2024)
Lot Size
1.17 acres
1.17 acres
Type
Single-Family Home
Single-Family Home
Year Built
2000
2000
Style
Traditional, Tudor, Other
Traditional, Tudor, Other
School District
Valley Center Pub School (Usd 262)
Valley Center Pub School (Usd 262)
County
Sedgwick County
Sedgwick County
Community
Rio Vista Estates
Rio Vista Estates
Listed By
Janet Foster, Berkshire Hathaway Penfed Realty
Source
SOUTH CENTRAL KANSAS
Last checked Nov 25 2025 at 10:53 PM GMT+0000
SOUTH CENTRAL KANSAS
Last checked Nov 25 2025 at 10:53 PM GMT+0000
Bathroom Details
- Full Bathrooms: 4
- Half Bathroom: 1
Interior Features
- Ceiling Fan(s)
- Walk-In Closet(s)
- Dishwasher
- Disposal
- Laundry: Main Floor
- Microwave
- Laundry: Separate Room
- Wet Bar
- Humidifier
- Laundry: Sink
- Range
- Window Coverings-Part
Kitchen
- Eating Bar
- Electric Hookup
- Pantry
- Desk
- Island
- Quartz Counters
Subdivision
- Rio Vista Estates
Lot Information
- Irregular Lot
Property Features
- Fireplace: Family Room
- Fireplace: Living Room
- Fireplace: Two Sided
- Fireplace: Three or More
- Fireplace: Decorative
- Foundation: Full
- Foundation: View Out
Heating and Cooling
- Forced Air
- Zoned
Basement Information
- Finished
Flooring
- Hardwood
Exterior Features
- Roof: Tile
Utility Information
- Utilities: Public, Natural Gas Available
School Information
- Elementary School: West
- Middle School: Valley Center
- High School: Valley Center
Garage
- Attached
- Opener
- Oversized
- Detached
- Side Load
Parking
- Rv Access/Parking
Stories
- 1
Living Area
- 5,224 sqft
Location
Estimated Monthly Mortgage Payment
*Based on Fixed Interest Rate withe a 30 year term, principal and interest only
Listing price
Down payment
%
Interest rate
%Mortgage calculator estimates are provided by Heritage 1st Realty and are intended for information use only. Your payments may be higher or lower and all loans are subject to credit approval.
Disclaimer: Copyright 2025 South Central Kansas MLS. All rights reserved. This information is deemed reliable, but not guaranteed. The information being provided is for consumers’ personal, non-commercial use and may not be used for any purpose other than to identify prospective properties consumers may be interested in purchasing. Data last updated 11/25/25 14:53



Description